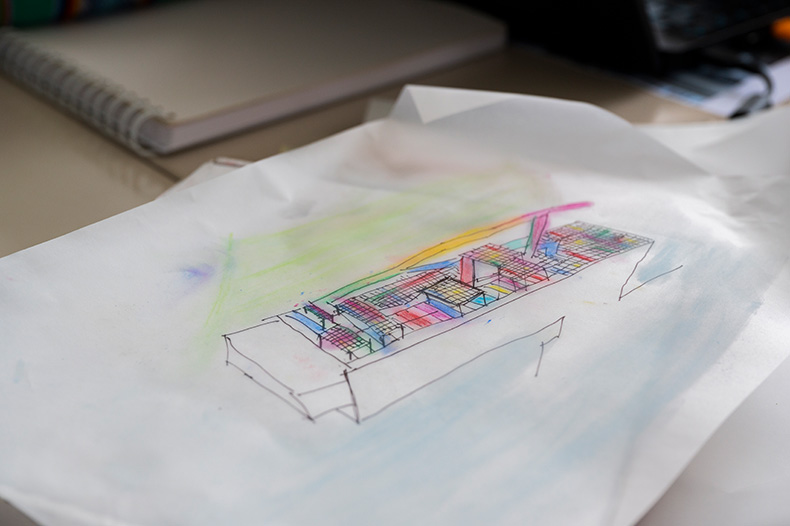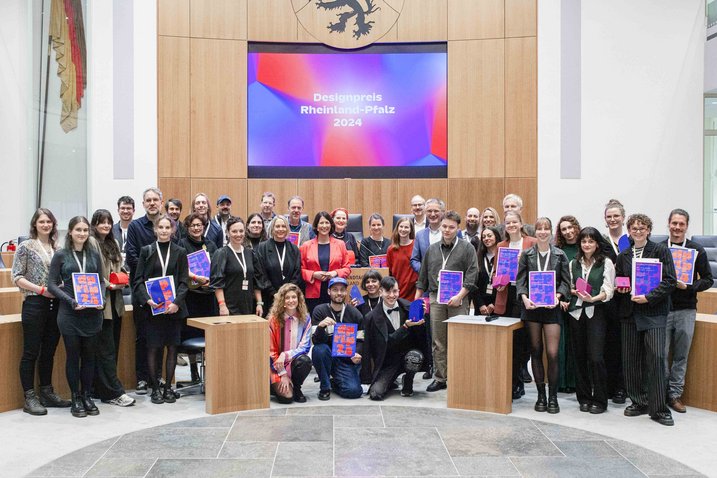Once again, architecture students from Mainz University of Applied Sciences and its partner university Bezalel Academy of Arts and Design, Jerusalem, have explored their common architectural heritage in a two-part workshop. This has an important starting point in the architectural education of the State Bauhaus in Dessau. For example, Arieh Sharon, one of Israel's most important architects, studied under the second director of the Bauhaus, Hannes Meyer. Sharon was born in Yaroslavl, Poland, was a student at the Bauhaus from 1926-1929 and worked in Meyer's office until his return to what was then the British Mandate of Palestine in 1931. In Tel Aviv, he built the cooperative housing complex Me'onot Hod in 1934.
Students from the Technical University of Warsaw and the Technical University of Lodz also took part in the first part of the workshop, which was held in mid-March as an Open Studio of the Bauhaus Dessau Foundation. Together with the participants from Mainz and Jerusalem, they studied the architecture of the Bauhaus. The workshop building with its glass façade, which was very innovative at the time and is still iconic today, was documented using drones, terrestrial scanners and hand-held scanners so that a 3D model could be created. In addition, original windows from the Bauhaus building research archive were captured in hand drawings. In the design section of the workshop, the students dealt with the workshop building, whose former metal workshop served as the group's working space. As a basis for the later discussion with Me'onot Hod, they also studied Hannes Meyer's so-called Laubenganghäuser (Houses with balcony access), which Sharon was involved in building in 1929-1930.

Group picture in Tel Aviv
The second part of the workshop took place in Tel Aviv in mid-May, at the Max Liebling Haus. „The Center’s mission is to promote architecture, conservation, and urban development, focusing on modern architecture“. The city centre of Tel Aviv, which has been protected as a UNESC0 World Heritage Site since 2003, is characterised by approximately 4,000 modernist buildings. These are often mistakenly classified as Bauhaus architecture.
Based on the studies in Dessau, the workshop focused on the Me'onot Hod cooperative housing complex, which was actually designed by a n Alimnus of the Bauhaus - using the original plans in the Arieh Sharon Archive and site visits. Similarities and differences to the Dessau buildings were worked out. In Tel Aviv, the students dealt with the Me'onot Hod housing estate in short designs and made suggestions for its further development. Several tours through the White City opened up the urban planning concept of the city and served to gain a more detailed knowledge of the different architectural approaches and solutions. A visit to the former capital of Palestine, Jaffa, which is also characterised by modern residential buildings in its urban extensions of the 1920s and 1930s, has broadened the view of its architectural heritage.

Me'onot Hod after 90 years - beautiful indoor garden, adaptation of buildings to heat, climate change and energy scarcity, photo Regina Stephan
The workshop was sponsored by the Bundeministerium für Wohnen, Stadtentwicklung und Bauwesen (BMWSB), represented by the Office for Federal Construction, Mainz, White City Tel Aviv office. Employees of the Bauhaus Dessau Foundation, the Max Liebling House in Tel Aviv, the Bezalel Academy of Arts and Design in Jerusalem and the Conservation Department of the City of Tel Aviv were project partners of Mainz University of Applied Sciences and made the project possible through their commitment.




