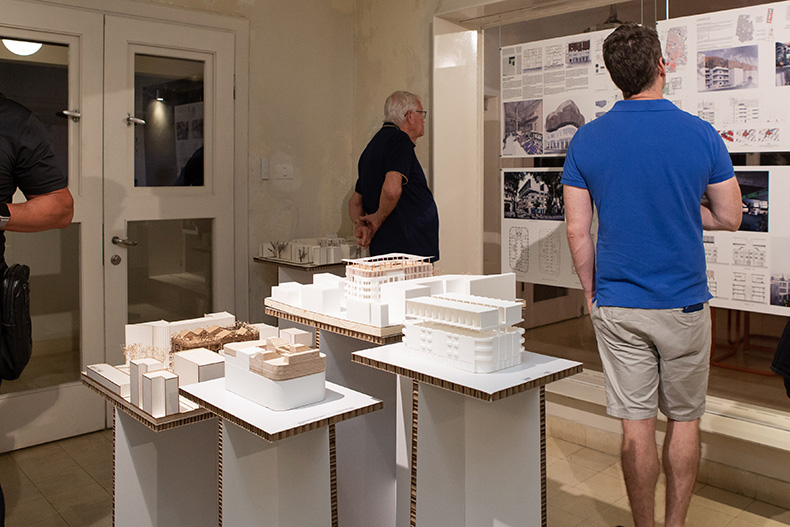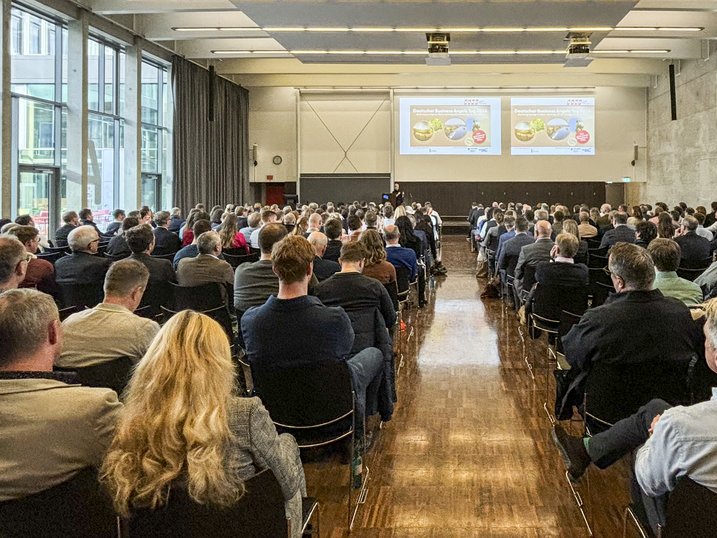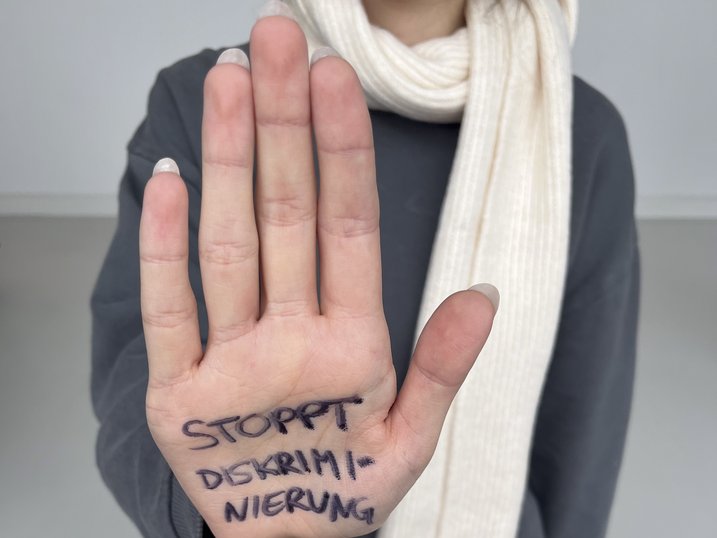Daniel Klug’s design has received an award in the international idea context Layer 2.0 held by the Max Liebling House, Tel Aviv. The award-winning works will be on display at the Max Liebling House, the White City’s historic preservation center as part of the Layer 2.0 exhibition until December 15, 2022.
The contest served to “re-examine alternatives and best practices for innovative, creative, and original building additions on top of the modernist buildings of the 1930s.” It also invited participants to “explore how to plan new building additions while referencing current issues of communal solidarity and sustainability.” The task was to design a 2.5-story addition on top of a landmark building in Tel Aviv-Yafo. The design was to relate to the original building, its immediate surroundings, and the cityscape. No minimum size or number of residential units per block was defined. Proposals were to be flexible enough to adapt to different sizes with different inhabitant capacity requirements.
Over 100 designs from around the world were submitted and carefully reviewed by the jury comprising an international panel of judges. Factors in the decision included: understanding of the historic fabric of the building, sustainability strategies, benefits for the community, degree of innovation, and overall feasibility. The jury gave awards to six projects – three in the architect track and three in the student track – and gave another three concepts special mentions. It concluded, “The winning entries successfully address current challenges in building expansion and offer fresh and creative perspectives.”
Supervised by Prof. Dipl.-Ing. Urs Löffelhardt for the design and Prof. Dr. phil. Regina Stephan for architectural history aspects, five Architecture students from Mainz University of Applied Sciences and two Erasmus students from our Polish partner university TU Lodz took part in the competition.
The design The Hanging Village of Sgula8 by Daniel Klug was awarded a Special Mention by the international jury.

The award winner describes his design thoughts and considerations as follows: “I chose the largest apartment building because portions of it had been illegally elevated, raising the radical question of how we should deal with such buildings. My answer follows three simple aspects: Analyze, use, and expand. The design subordinates itself to the existing structure and uses the existing fabric as much as possible – including the illegal structures. In doing so, the addition follows the cubage of the apartment complex with the difference that the components are largely prefabricated in a modular way and can also be removed in the distant future to allow for recycle-friendly construction, but also to flexibly design the use of the spatial structures.”
This concept won over the jury. They gave as reasons for the special mention of the design the consideration of sustainability and deconstructability.
For more information:
The contest
The exhibition




